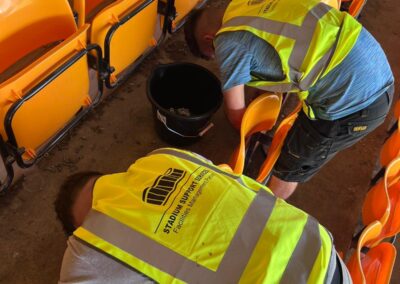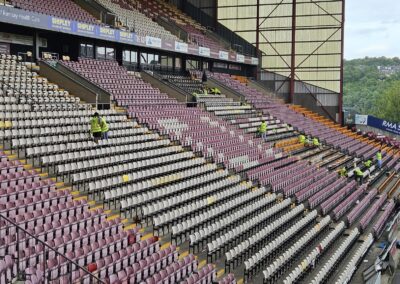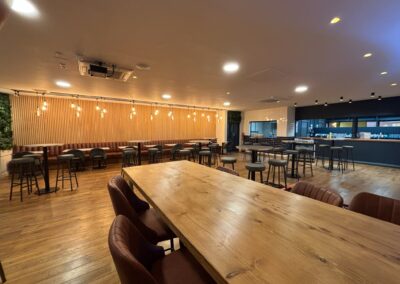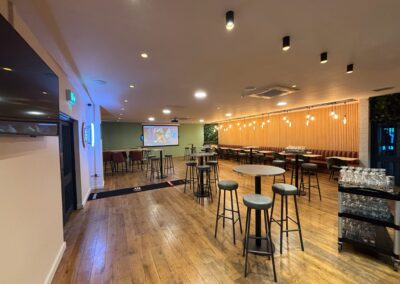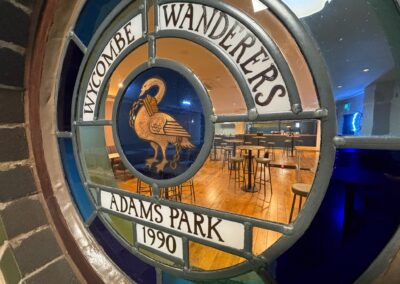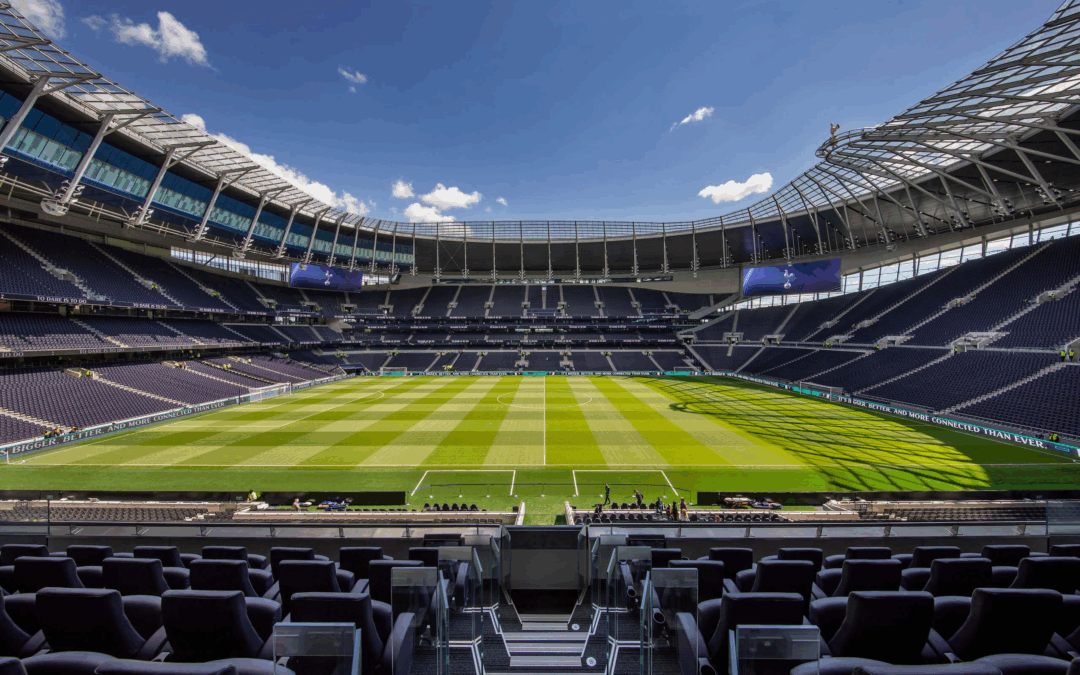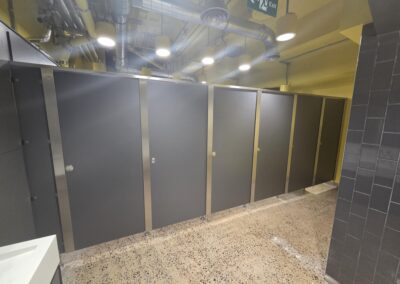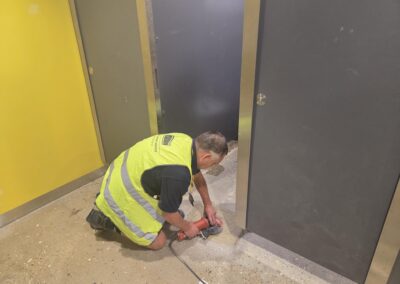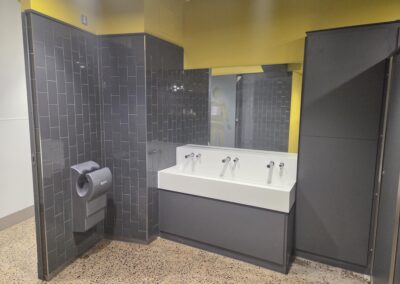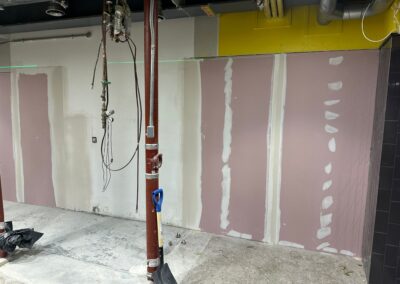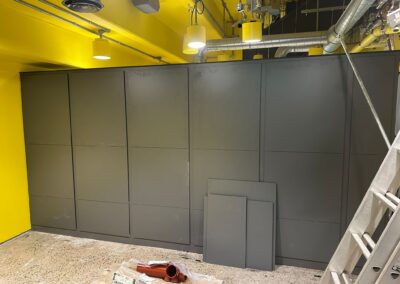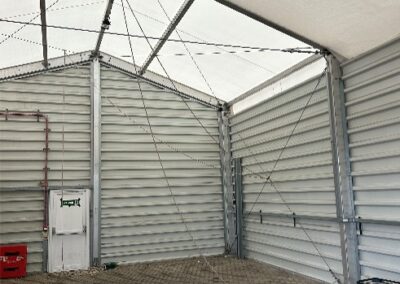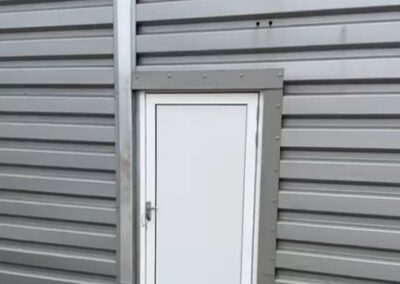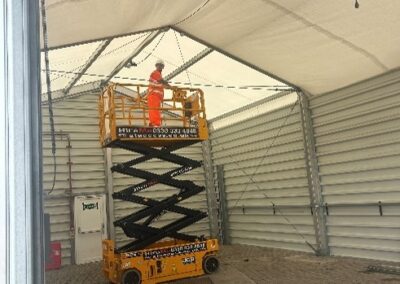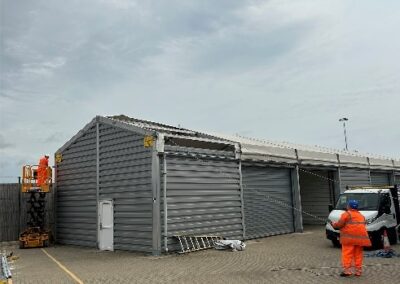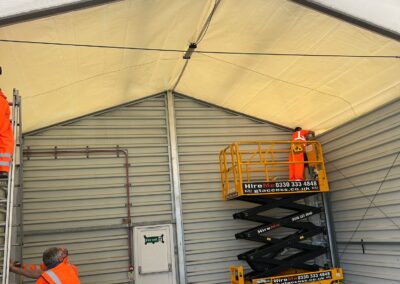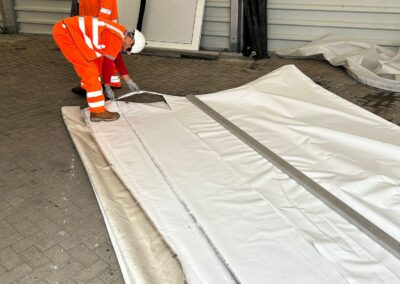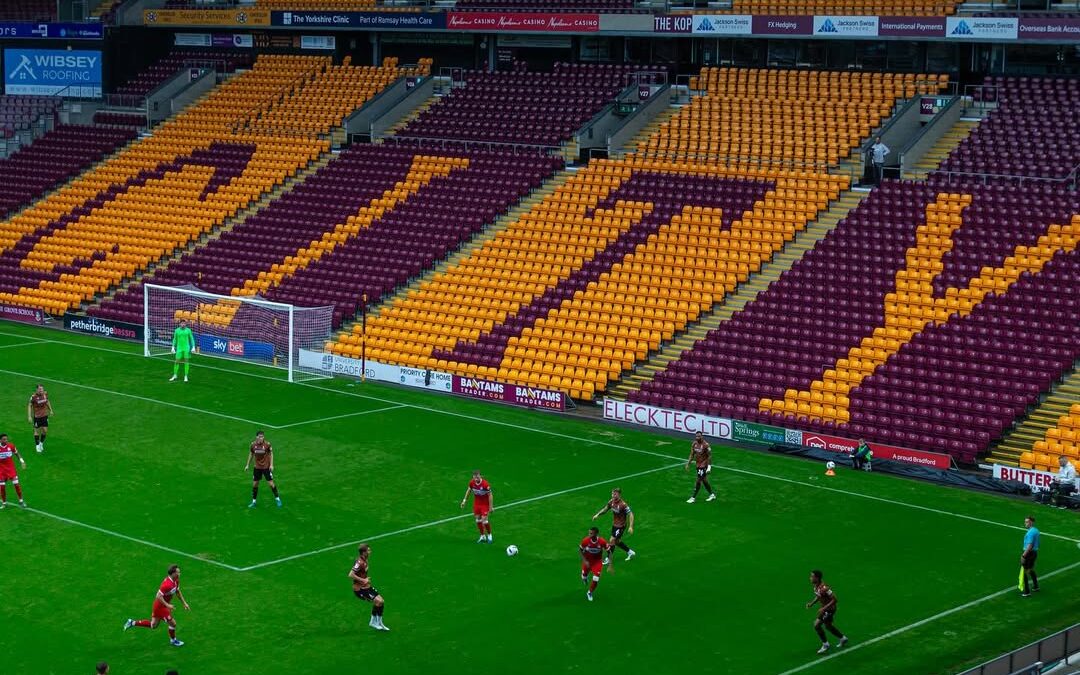
Bradford AFC, University of Bradford Stadium, Complete Bespoke Seat Upgrade Across The Kop, Bradford City AFC
Case Study
Bradford AFC, University of Bradford Stadium
Bradford AFC, University of Bradford Stadium
Complete Bespoke Seat Upgrade Across The Kop, Bradford City AFC
The Challenge
The old Kop seats had been in place since 2000, with many bolts heavily corroded and difficult to remove after years of use. To keep the project on track, the team used specialist methods, including grinders, to release the fixtures. Sustainability was also a priority, with all removed plastic seats sent for recycling rather than landfill.
Scope of Work
- Design: Work with the client to agree the seat design and CITY lettering layout
-
Supply: Liaise with suppliers to manufacture bespoke plastics for the project
- Removal: Remove existing damaged and broken seats across the lower Kop stand
- Recycling: Coordinate with recycling partners to ensure all seats are sustainably processed
- Installation: Fit new custom seating with precise numbering and finishing details
- Approval: Secure client sign-off following installation and final checks
The Solution
“The new seats have transformed the Kop, giving our supporters greater comfort and a stand that truly reflects Bradford City’s identity.”
– Paula Watson , Project Manager, Bradford City AFC

14,976
bolts installed

29,952
washers fitted

5.2T
of plastic recyled



