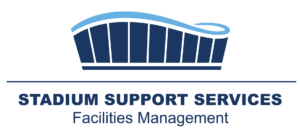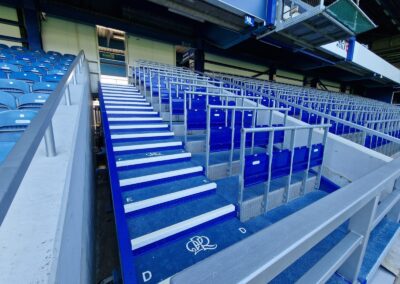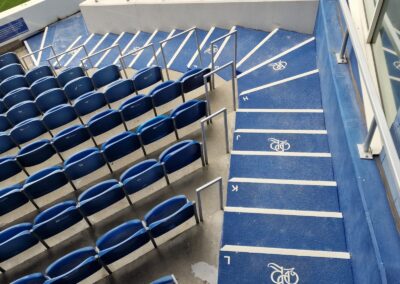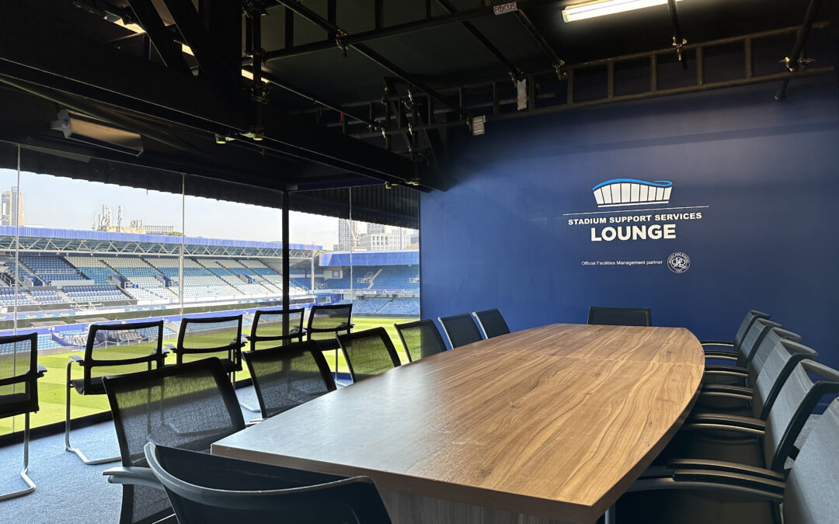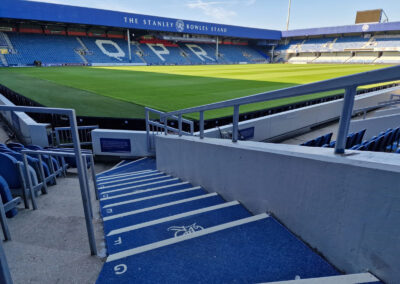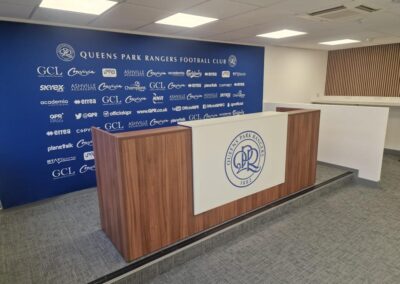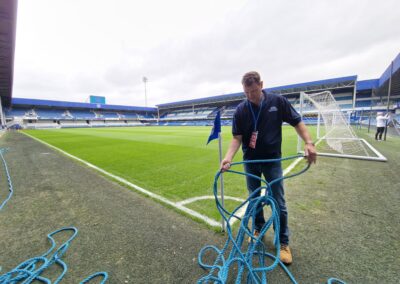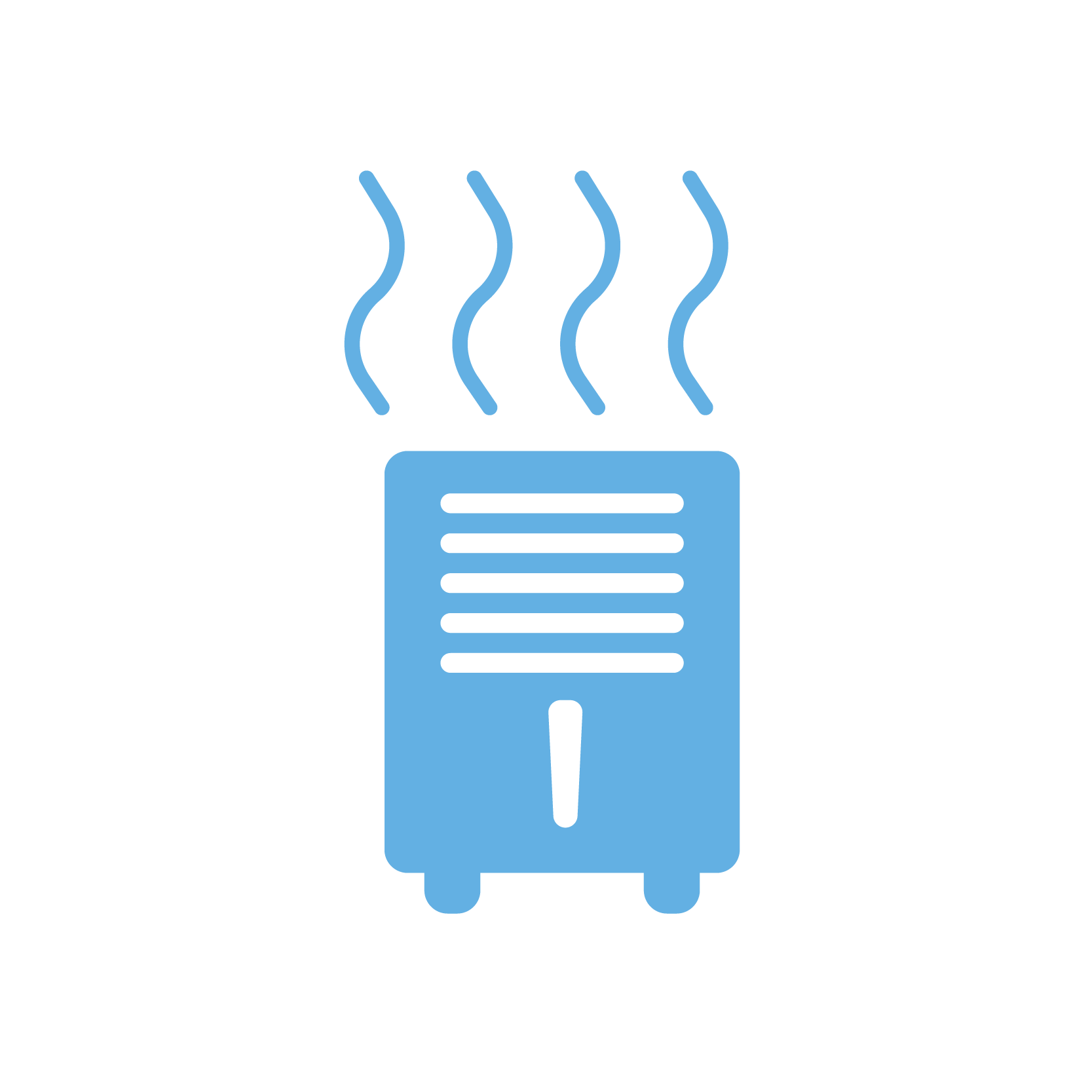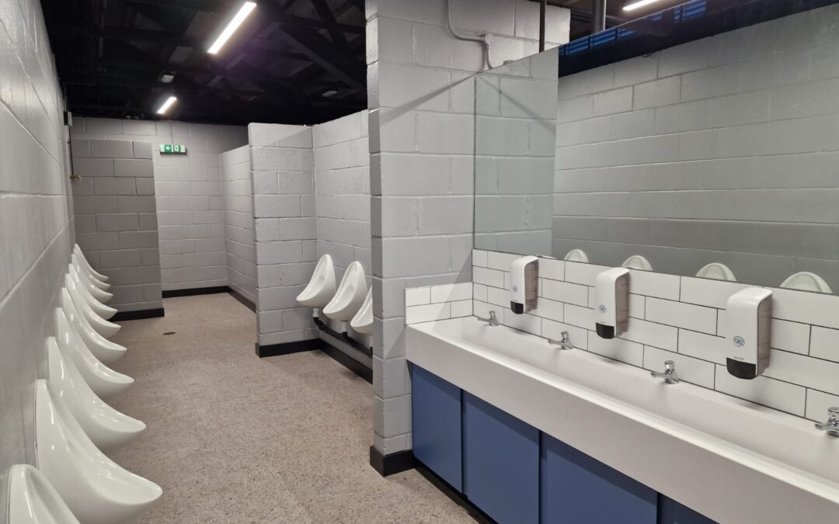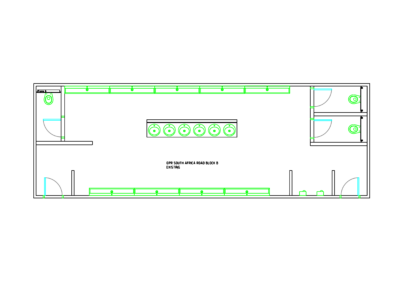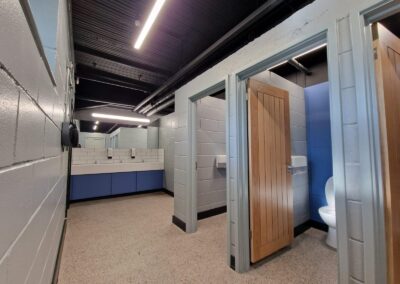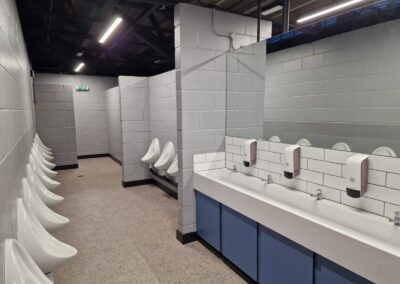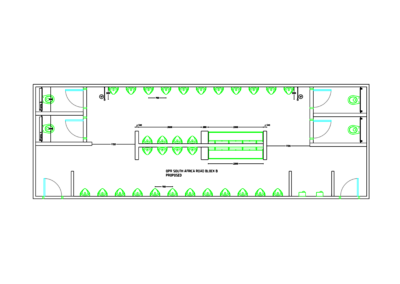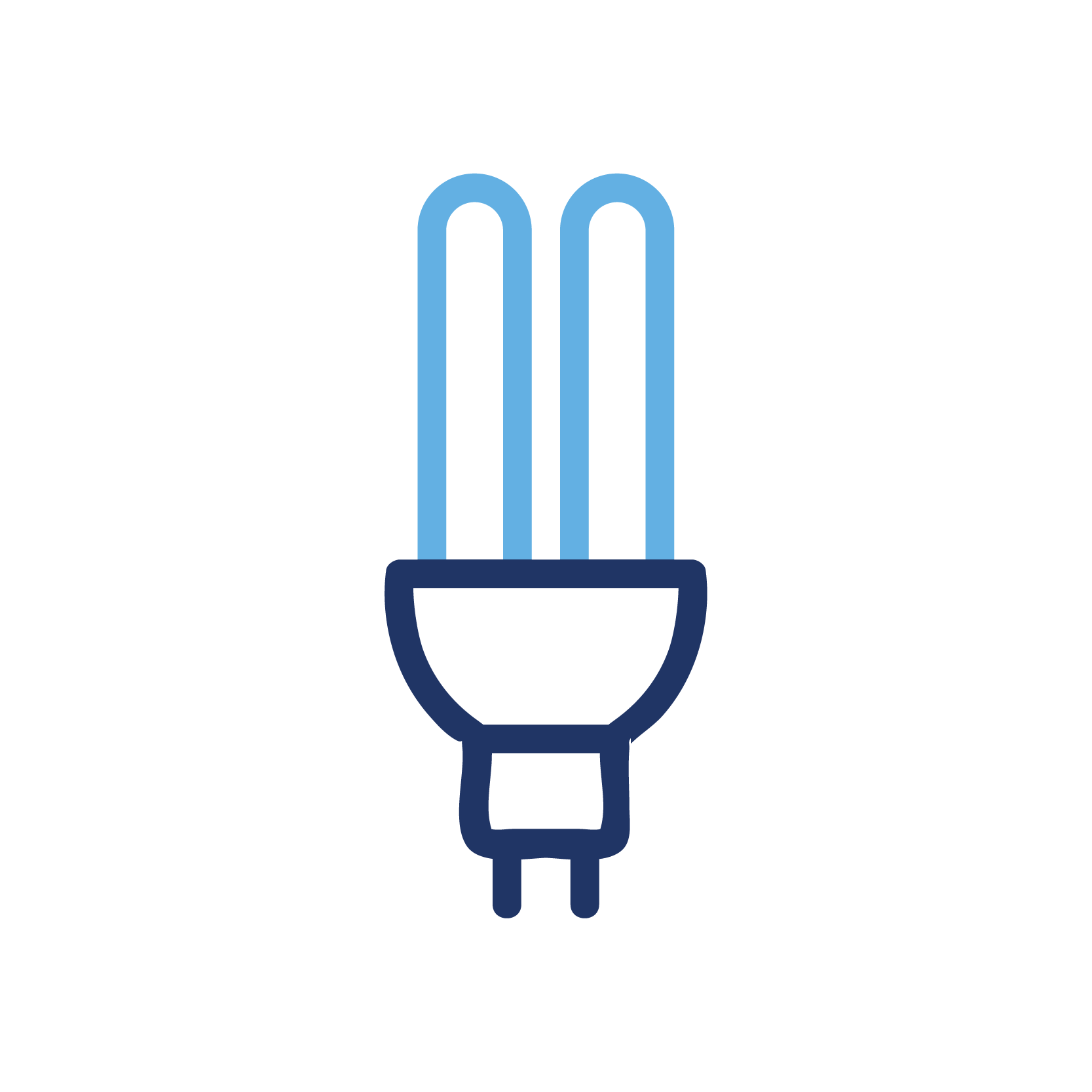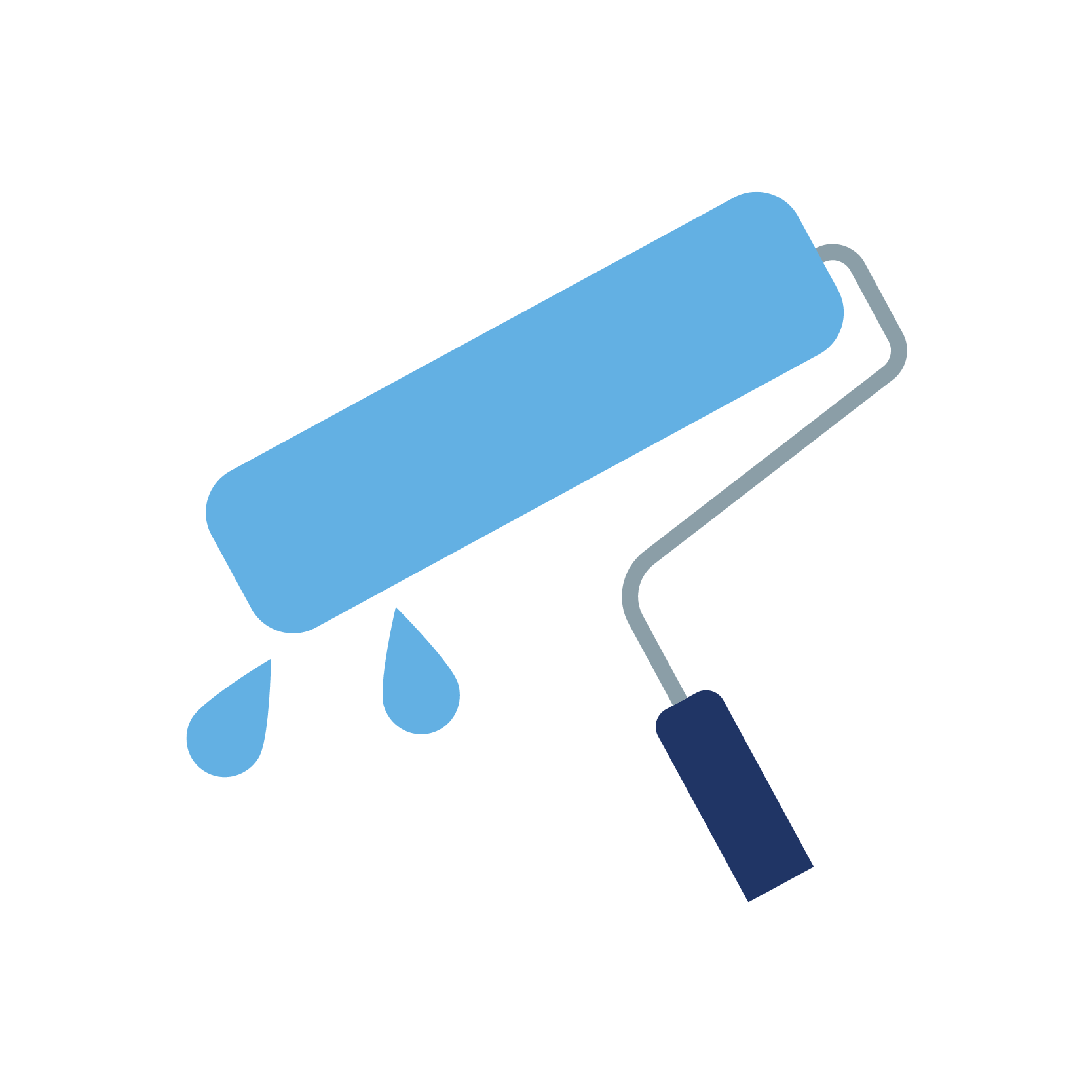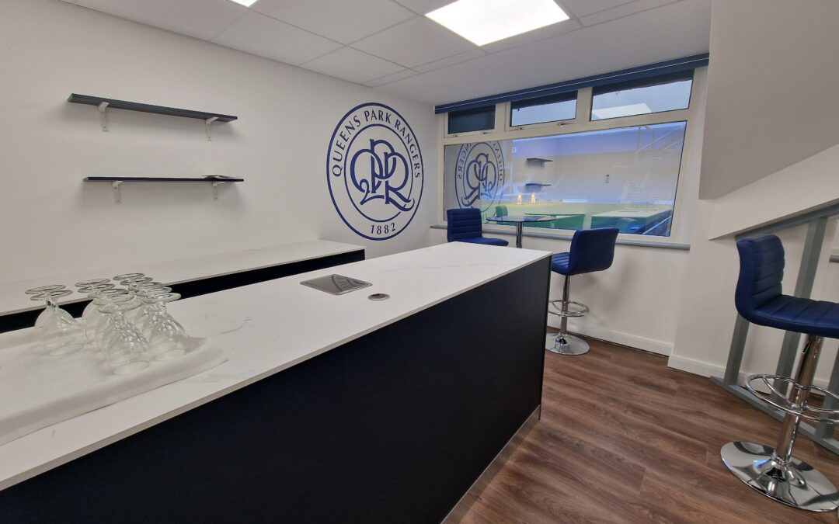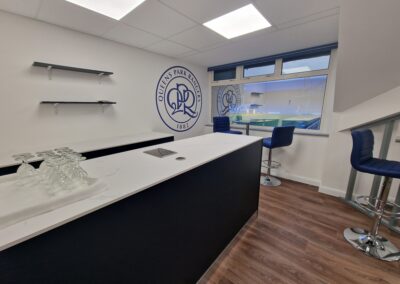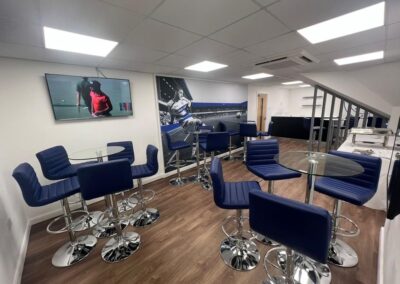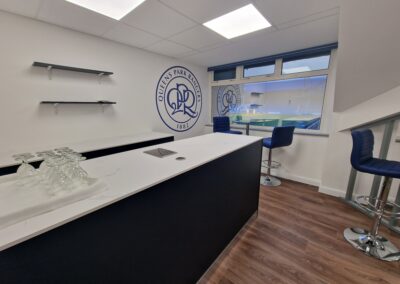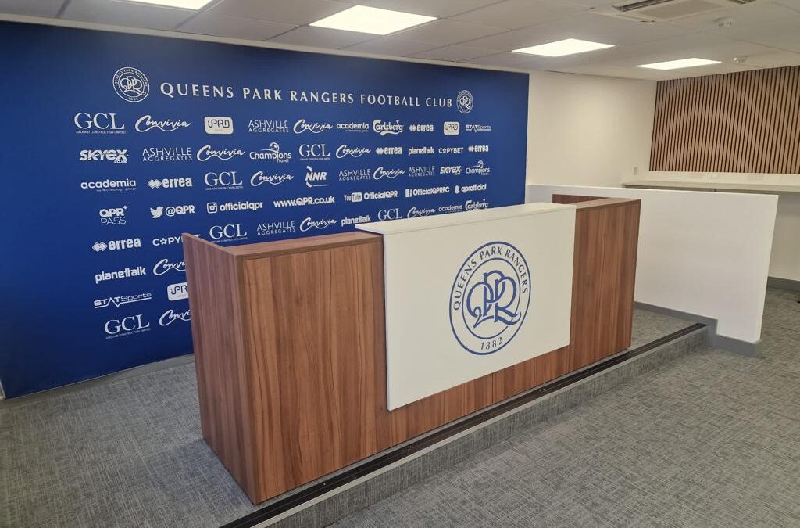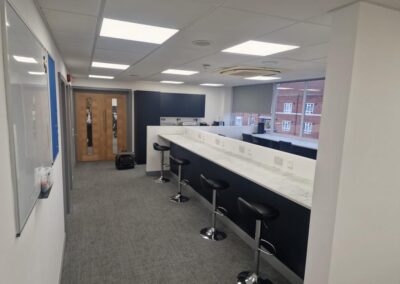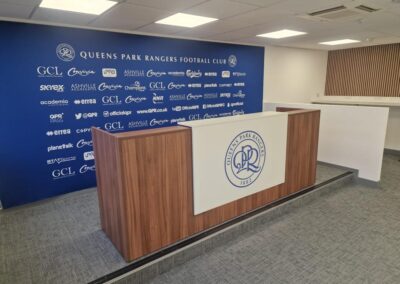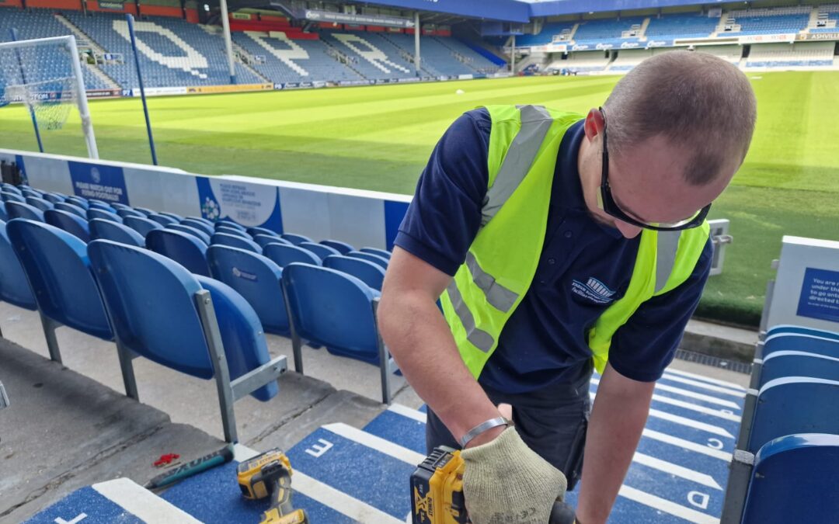
QPR, Anti-Slip tread
Case Study
Anti-slip tread at Loftus Road Stadium
Enhancing fan safety with bespoke anti-slip tread at Loftus Road stadium
Under our Facilities Management contract with Queens Park Rangers (QPR), Stadium Support Services partnered with Thermagrip to install anti-slip step plates throughout the summer off-season within the seating bowl at Loftus Road stadium.
Challenge
As part of QPR’s major renovations to the club, the anti-slip project coincided with seasonal pitch works by Whitehorse Contractors, involving drainage and returfing. This meant that a section of the grandstand was to be temporarily removed for machinery access. As a result, we faced a narrow window to undertake the following scope of work for this project:
Temporary Grandstand Relocation:
Our logistics team efficiently moved the lower grandstand to our yard, allowing the pitch-related work to proceed. In preparation for the forthcoming anti-slip installation, the grandstand underwent a thorough clean, sandblast, and anti-rust treatment. The grandstand was then returned to its original location.
Anti-Slip Installation:
To ensure fan safety was the top priority, we installed a long-lasting and patented custom anti-slip step-nosing system in partnership with Thermagrip.
A detailed site survey was conducted to create custom step plates for each individual step, ensuring a perfect fit and full adherence to DDA regulations would be achieved.
The system uses a 5mm aluminium checker plate with 50mm 90-degree nosing which in turn receives a thermoplastic anti-slip treatment. The result is a sturdy anti-slip surface. Additionally, all previously existing non-compliant concrete chamfers are removed from the original step.
Solution
Stadium Support Services met these challenges by constructing the hoarding in modular sections off-site, ensuring a more efficient installation within the tight timeframe.
The inclusion of fire-rated doors and glazing guaranteed compliance with safety standards. A dedicated team of 12 professionals was deployed to successfully complete the installation.
The hoarding was then painted in the Harry Potter brand’s distinctive RAL colour, creating aesthetic cohesion. Bird-proof netting was also installed as requested by the client.
Stadium Support Services showcased their expertise in overcoming multiple logistical challenges, providing a secure and efficient solution for the forthcoming Harry Potter Shop renovation.
“Stadium Support Services seamlessly coordinated with other contractors involved in the pitch renovations, accommodating shifting timelines. Despite these changes, the team ensured the timely removal and reinstatement of the stand, along with the installation of the anti-slip products. Always ready to be agile and flexible despite the ever-moving parts of the project, Stadium Support Services are a pleasure to work with.”
Paul Sutton,
Facilities Manager, QPR

2.8 tonnes of checkerplate

12 sizes
of bespoke steps

