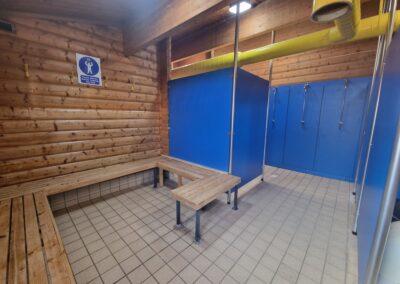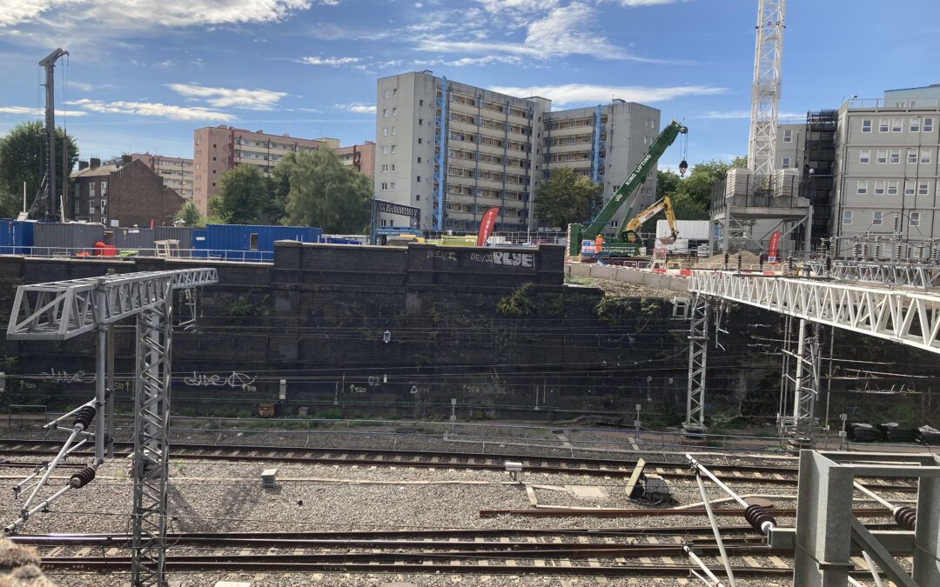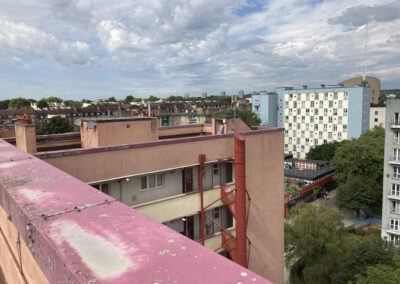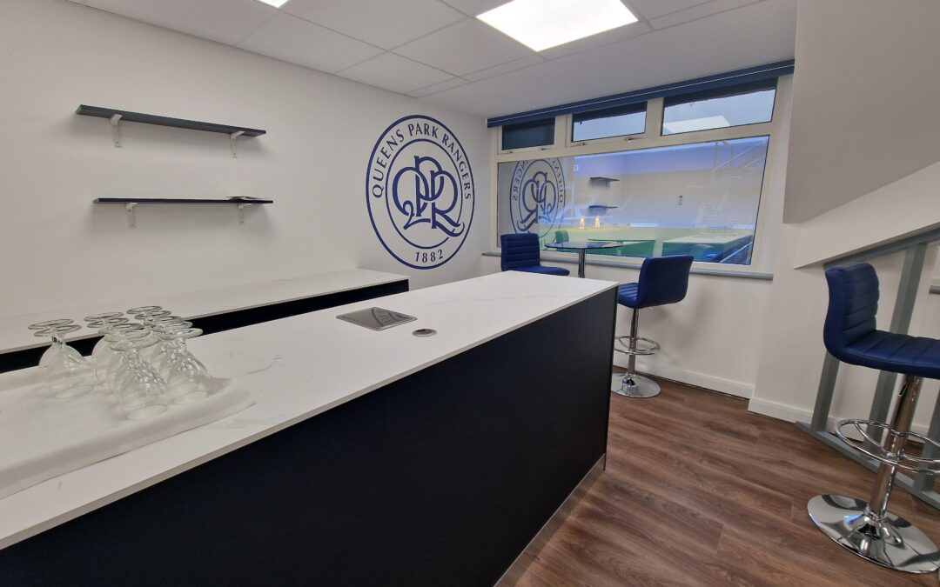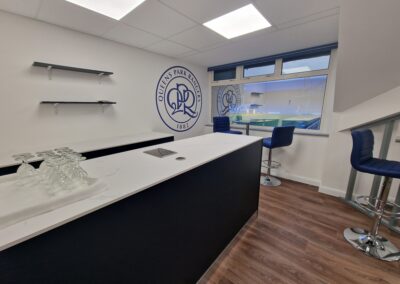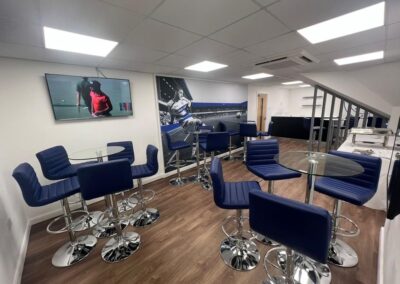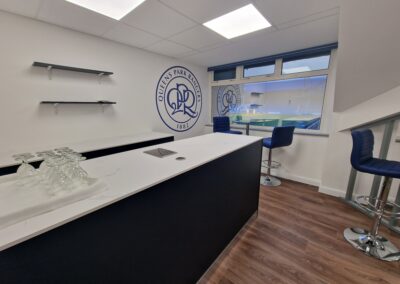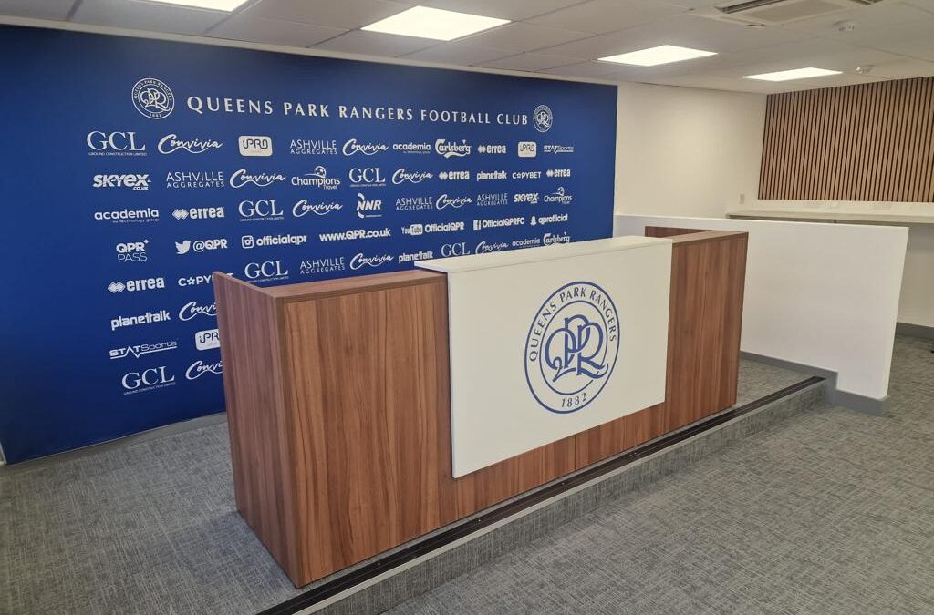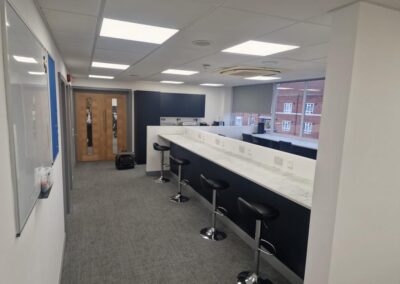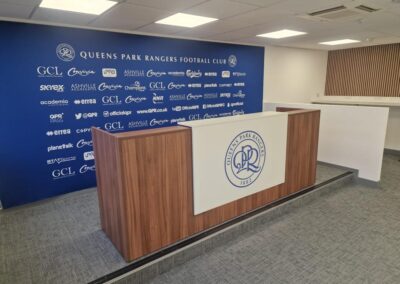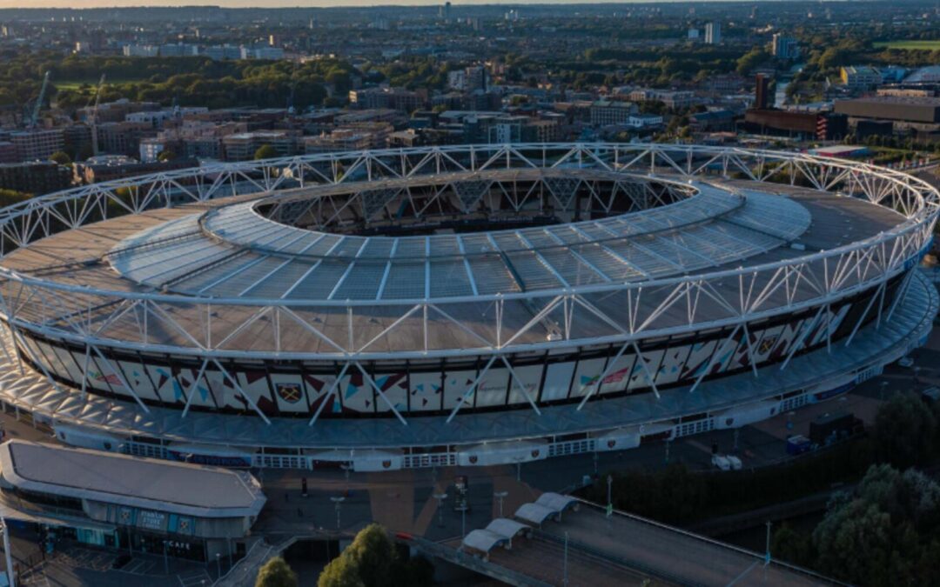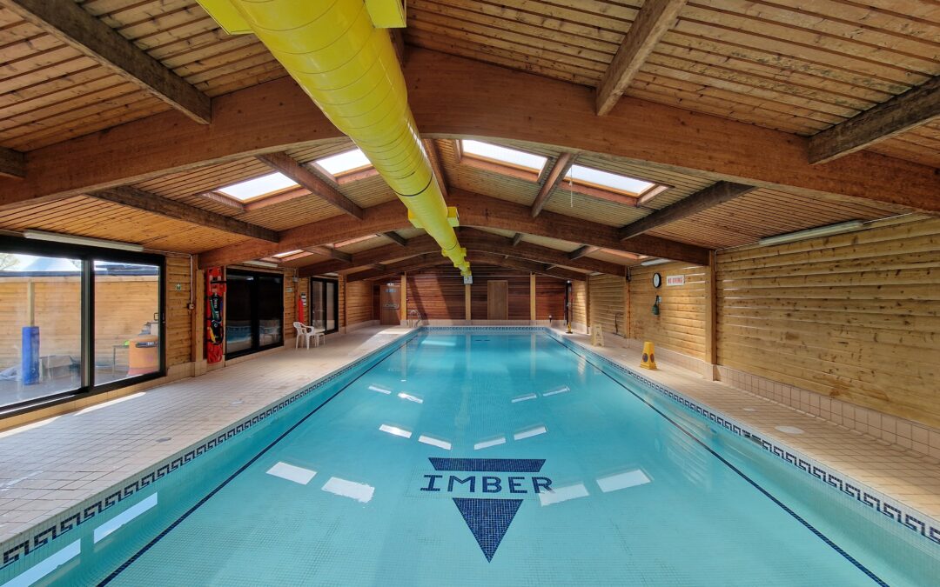
Imber Court Club, Pool Restoration
Case Study
Imber Court Sports Club
Swimming Pool Restoration
In the aftermath of an arson attack, the swimming pool within The Imber Court Sports Club was severely damaged by fire and smoke, particularly the end section of the Nordic chalet-style wooden building.
The client engaged Stadium Support Services via their insurance broker to undertake the restoration works while taking advantage of the time the building would be closed to upgrade the changing facilities overall.
Challenge
Undertaking the restoration project posed a multitude of challenges, requiring a carefully orchestrated plan of action. One such challenge was the replacement of the severely damaged timber sections, which necessitated the procurement of specialised timber. To compound this, the supplier was required to mill the timber to the largest size they had ever created, adding to the complexity of the task. It would not be possible for the swimming pool to be drained, requiring the construction of bespoke scaffolding to bridge it and provide access to the damaged areas. This bespoke scaffolding required the expertise of our team of professionals to design and execute.
Adding to the intricacy of the project was the time constraint, with the restoration work needing to be carried out in a period that would not disrupt the operations of the sports club. The entire restoration project had to be completed within a tight three-week timeframe.
Solution
To address the challenges, Stadium Support Services ordered the required timber several weeks in advance to ensure its availability on-site when needed. An eight-metre-wide scaffold platform was constructed to bridge the swimming pool, which was then covered entirely with polythene to prevent sawdust and debris contamination of the water. The building was braced using multiple acro props to support the roof section while safely removing the end wall and installing a whole new section.
Results
The restoration project has resulted in a remarkable transformation of the damaged building. The end wall and roof section were completely restored with exceptional workmanship, ensuring that they will stand strong for years to come. The changing area was upgraded with advanced water-saving devices for showers and toilets, and energy-efficient LED lighting was installed throughout the building, making it more sustainable and eco-friendly.
Despite facing unique challenges posed by the fire and smoke damage, Stadium Support Services successfully delivered the project with great care and attention to detail. The restoration was carried out with minimal disruption to the sports club, ensuring that members could continue to use the facilities during the repair process.
The restoration work was completed within the set timeline, demonstrating the exceptional project management skills of Stadium Support Services.
The result is a structurally sound building that has been significantly improved, surpassing the client’s expectations. The high-quality workmanship and attention to detail have truly transformed the building, making it even better than before.
“I recently had the pleasure of working with Stadium Support Services and I couldn’t be happier with the outcome. Our swimming pool building was heavily damaged in an arson attack, leaving the end section of our swimming pool in critical condition. Stadium Support Services were engaged to manage all aspects of the project and we couldn’t have been in better hands.
The team not only repaired the damage caused by the fire, but they also took the opportunity to upgrade our changing facilities. They were able to complete the project within three weeks, despite the challenges they faced during the repair process.
What impressed me the most was their attention to detail and commitment to ensuring that the work was done to the highest standard. The result is a beautiful new wooden building, along with a modern and functional changing area facility. I highly recommend Stadium Support Services for any building repair or upgrade needs. Thank you to the team for a job well done!”

500sqm
Building refurbished

2,000 Hours
Of work completed

20
Water saving devices installed

50L wood preserve and varnish


